Forest Park - Apartment Living in Houston, TX
About
Office Hours
Monday through Friday: 9:30 AM to 5:30 PM. Saturday: 10:00 AM to 5:00 PM. Sunday: Closed.
Welcome everyone to the pet-friendly Forest Park apartments in Houston, Texas! We think that you’ll love this area just as much as we do and can’t wait for you to join our little community. We offer everything from the placidness of nearby parks to the exciting destinations of downtown Houston just a short 25-minute drive away. Since we are centrally located you can enjoy easy access to the golf courses, theaters, as well as shopping spots.
Our four open floor plans of one, two, and three bedroom beautiful apartments for rent are like a blank canvas ready for your imaginative touches. Stay comfortable with standard custom window coverings and ceiling fans throughout the entire home. Your amazing new kitchen with energy-efficient black appliances, can’t wait to be used for delicious family meals. Pets are welcomed with open arms and have plenty of open space to walk and run with convenient pet waste stations throughout the community.
As a Pure Air Pledge Community, we are committed to the health of all our residents. Trouble-free living is just a call away thanks to our professional and prompt on-call and on-site maintenance. Enjoy a lazy day relaxing by the shimmering swimming pool followed by some delicious food at the picnic area with barbecue. Call us for your personalized tour today, so we can show you what makes our community the best in Houston, TX!
Check Out Our Latest Special by Clicking Here.Specials
Move-in Special!
Valid 2024-04-02 to 2024-05-02
1 Month Free!
*restrictions may apply*
Floor Plans
1 Bedroom Floor Plan
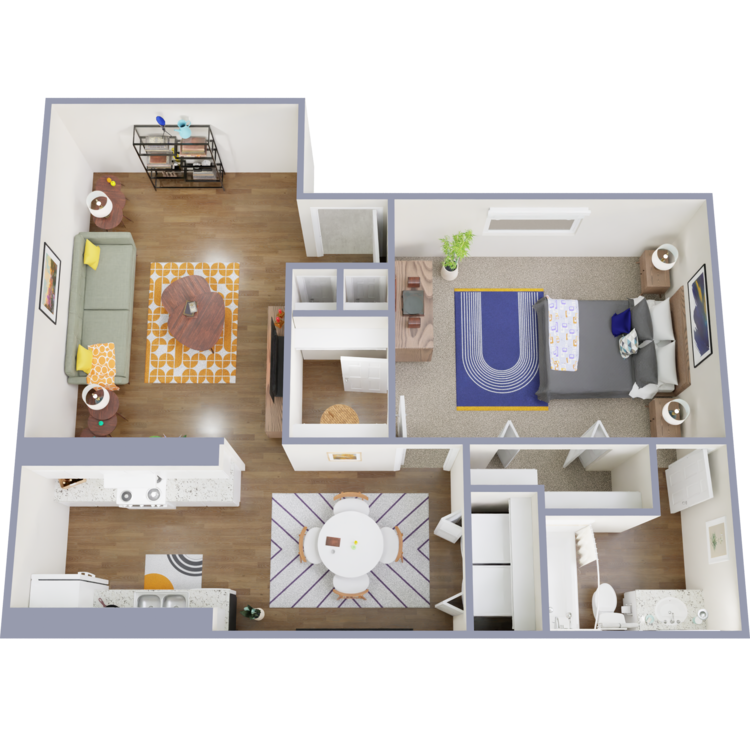
A1
Details
- Beds: 1 Bedroom
- Baths: 1
- Square Feet: 706
- Rent: $799-$989
- Deposit: $400
Floor Plan Amenities
- Air Conditioner
- Balcony or Patio
- Cable Ready
- Ceiling Fans
- Custom Window Coverings
- Disability Access
- Dishwasher
- Energy-Efficient Black Appliance Packages
- Microwave
- Refrigerator
- Walk-in Closets
- Washer and Dryer Connections
* In Select Apartment Homes
2 Bedroom Floor Plan
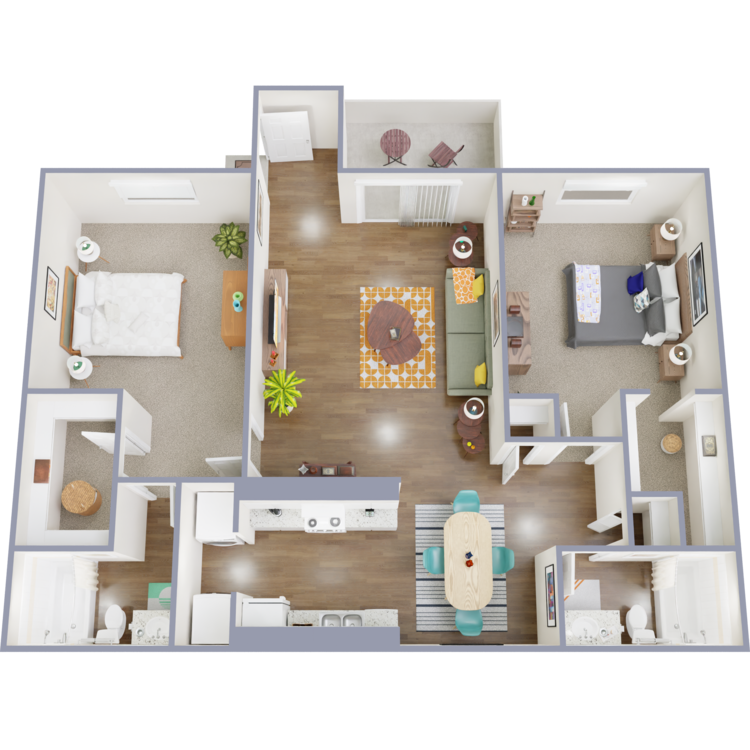
B1
Details
- Beds: 2 Bedrooms
- Baths: 2
- Square Feet: 984
- Rent: $1089-$1155
- Deposit: $600
Floor Plan Amenities
- Air Conditioner
- Balcony or Patio
- Cable Ready
- Ceiling Fans
- Custom Window Coverings
- Dishwasher
- Energy-Efficient Black Appliance Packages
- Microwave
- Refrigerator
- Walk-in Closets
- Washer and Dryer Connections
* In Select Apartment Homes
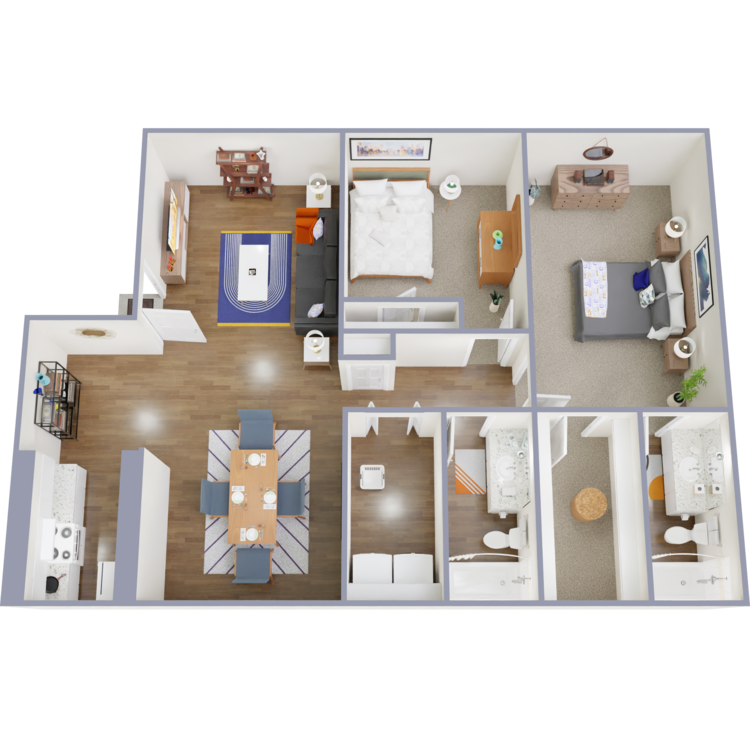
B2
Details
- Beds: 2 Bedrooms
- Baths: 2
- Square Feet: 984
- Rent: $1180-$1205
- Deposit: $600
Floor Plan Amenities
- Air Conditioner
- Balcony or Patio
- Cable Ready
- Ceiling Fans
- Custom Window Coverings
- Dishwasher
- Energy-Efficient Black Appliance Packages
- Microwave
- Refrigerator
- Walk-in Closets
- Washer and Dryer Connections
* In Select Apartment Homes
3 Bedroom Floor Plan
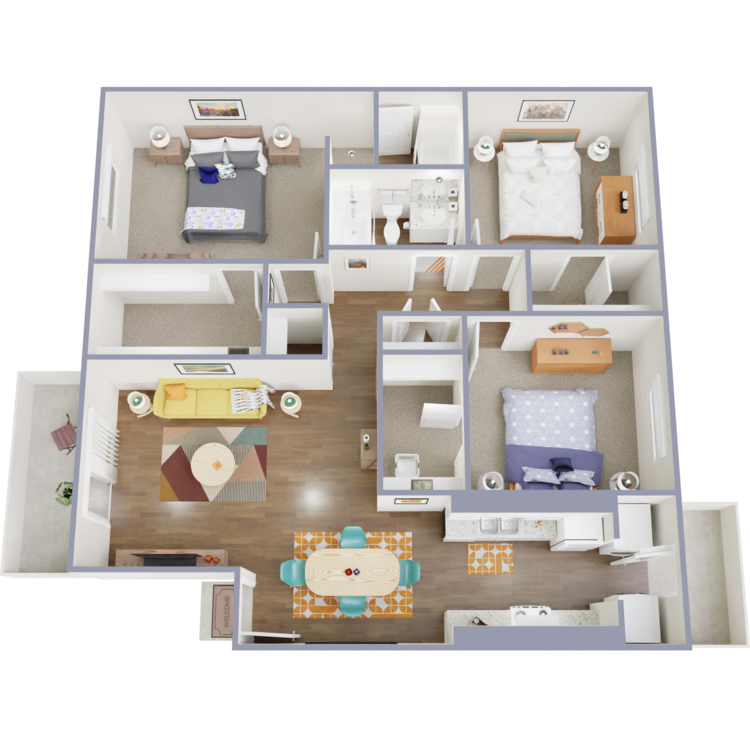
C1
Details
- Beds: 3 Bedrooms
- Baths: 2
- Square Feet: 1116
- Rent: $1129-$1199
- Deposit: $750
Floor Plan Amenities
- Air Conditioner
- Balcony or Patio
- Cable Ready
- Ceiling Fans
- Custom Window Coverings
- Microwave
- Energy-Efficient Black Appliance Packages
- Refrigerator
- Walk-in Closets
- Washer and Dryer Connections
* In Select Apartment Homes
Show Unit Location
Select a floor plan or bedroom count to view those units on the overhead view on the site map. If you need assistance finding a unit in a specific location please call us at 855-804-4701 TTY: 711.
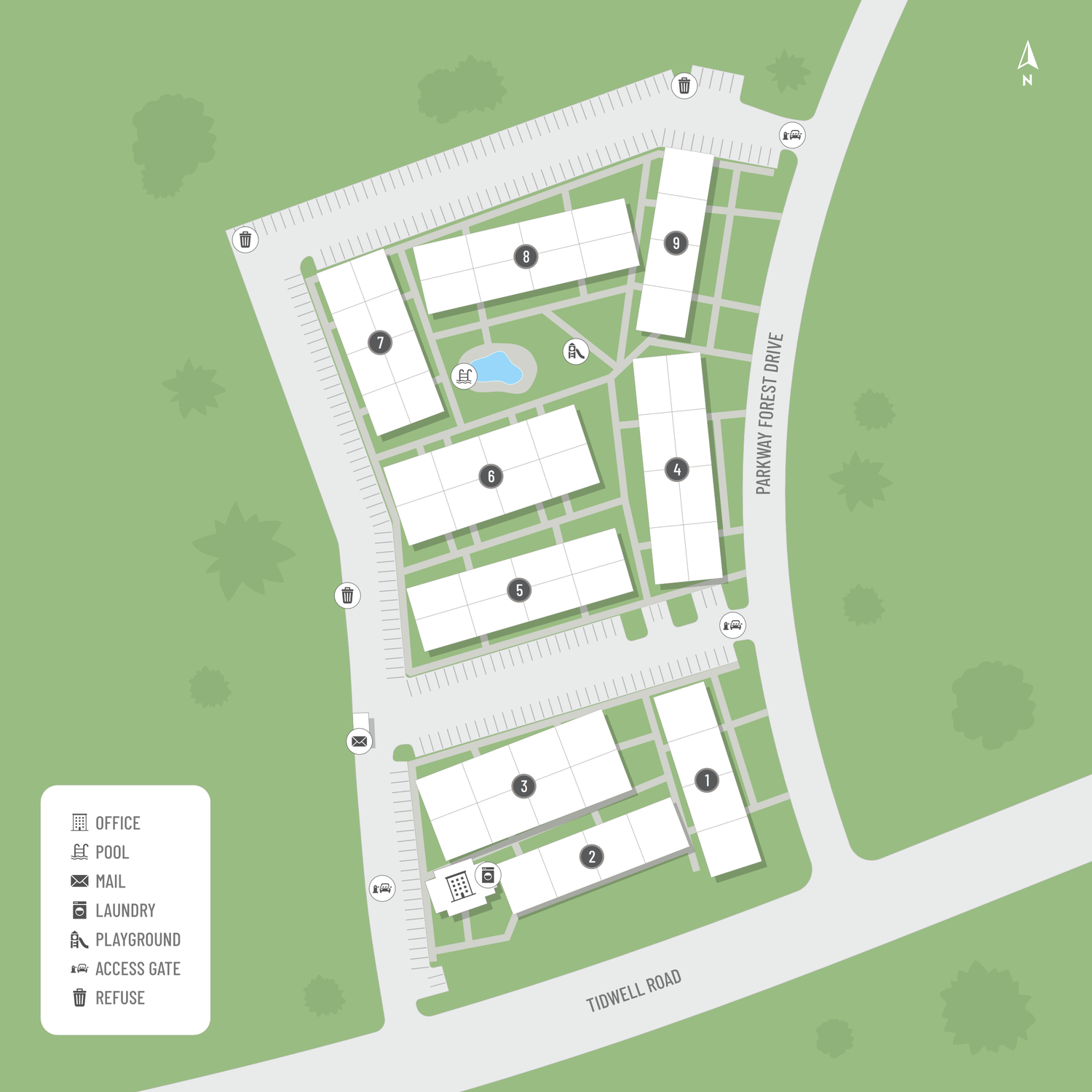
Unit: 706
- 1 Bed, 1 Bath
- Availability:Now
- Rent:$989
- Square Feet:706
- Floor Plan:A1
Unit: 715
- 1 Bed, 1 Bath
- Availability:Now
- Rent:$899
- Square Feet:706
- Floor Plan:A1
Unit: 712
- 1 Bed, 1 Bath
- Availability:Now
- Rent:$989
- Square Feet:706
- Floor Plan:A1
Unit: 503
- 2 Bed, 2 Bath
- Availability:Now
- Rent:$1099
- Square Feet:984
- Floor Plan:B1
Unit: 801
- 2 Bed, 2 Bath
- Availability:Now
- Rent:$1089
- Square Feet:984
- Floor Plan:B1
Unit: 805
- 2 Bed, 2 Bath
- Availability:Now
- Rent:$1089
- Square Feet:984
- Floor Plan:B1
Unit: 303
- 2 Bed, 2 Bath
- Availability:Now
- Rent:$1180
- Square Feet:984
- Floor Plan:B2
Unit: 613
- 2 Bed, 2 Bath
- Availability:2024-05-09
- Rent:$1205
- Square Feet:984
- Floor Plan:B2
Unit: 301
- 2 Bed, 2 Bath
- Availability:2024-05-17
- Rent:$1180
- Square Feet:984
- Floor Plan:B2
Amenities
Explore what your community has to offer
Community Amenities
- A Pure Air Pledge Community
- Gated Access
- Laundry Facility
- Newly Renovated Homes Available*
- Off-street Parking
- On-call Maintenance
- On-site Maintenance
- Picnic Area with Barbecue
- Play Area
- Shimmering Swimming Pool
* In Select Apartment Homes
Apartment Features
- Air Conditioner
- Balcony or Patio
- Cable Ready
- Ceiling Fans
- Custom Window Coverings
- Disability Access*
- Dishwasher*
- Energy-Efficient Black Appliance Packages
- Microwave
- Refrigerator
- Walk-in Closets
- Washer and Dryer Connections
* In Select Apartment Homes
Pet Policy
Pets Welcome Upon Approval. Limit of 2 pets per home. Maximum adult weight is 50 pounds. Pet interview not required. Spayed or neutered not required. Declawed not required. Pet Amenities: Pet Waste Stations
Photos
Community
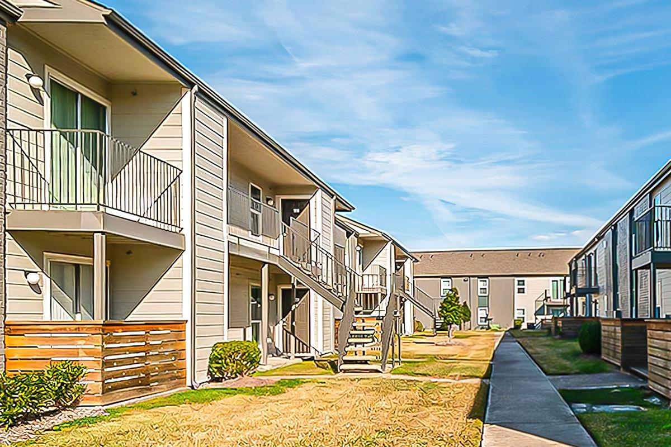
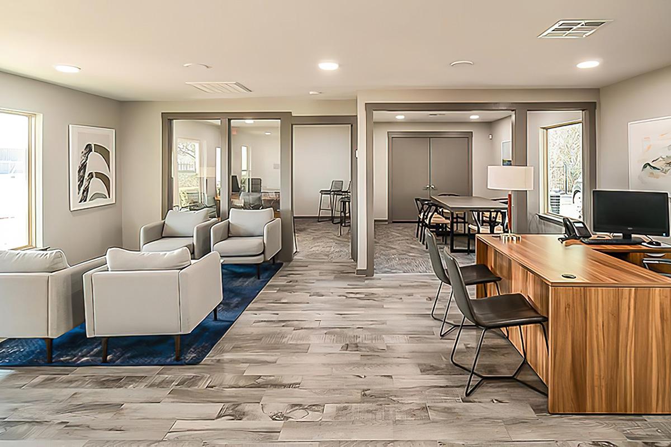
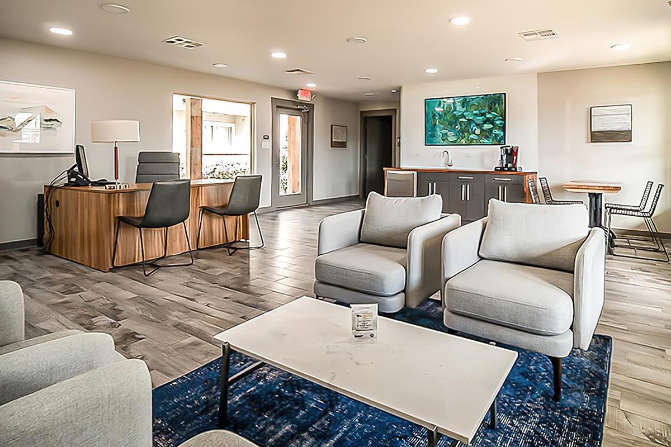
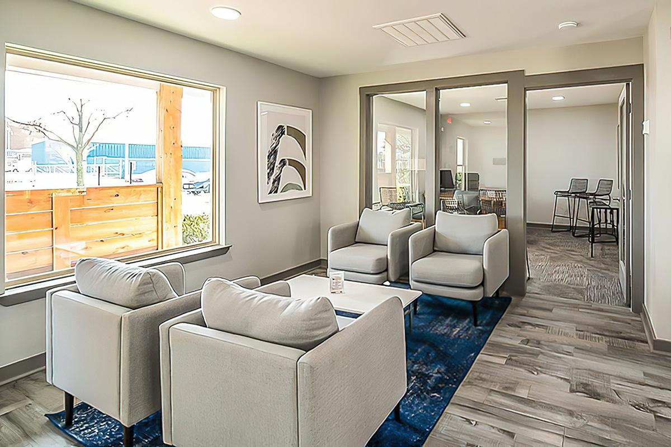
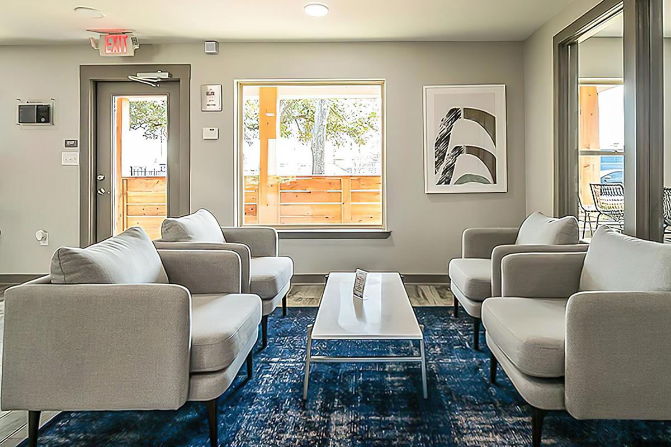
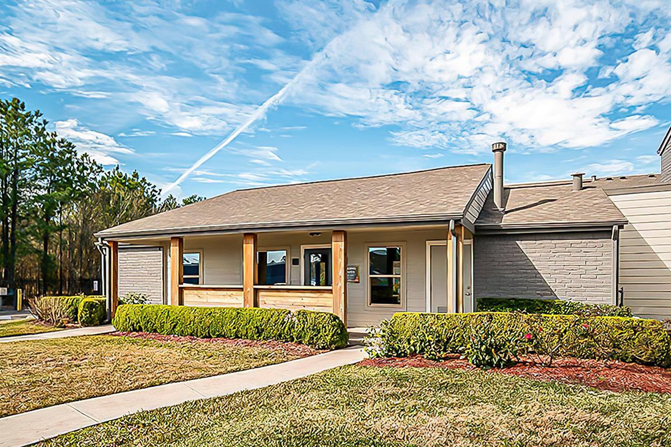
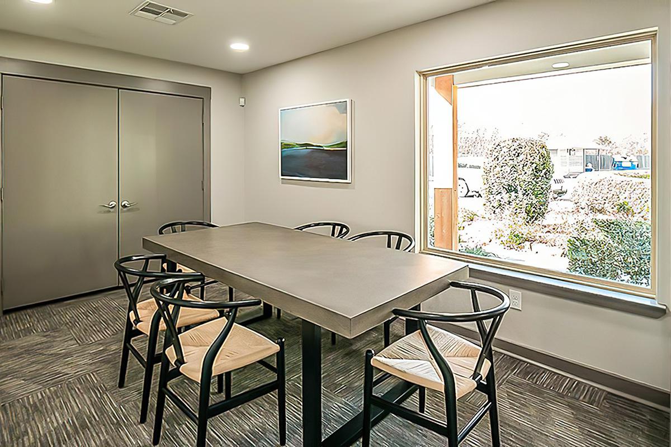
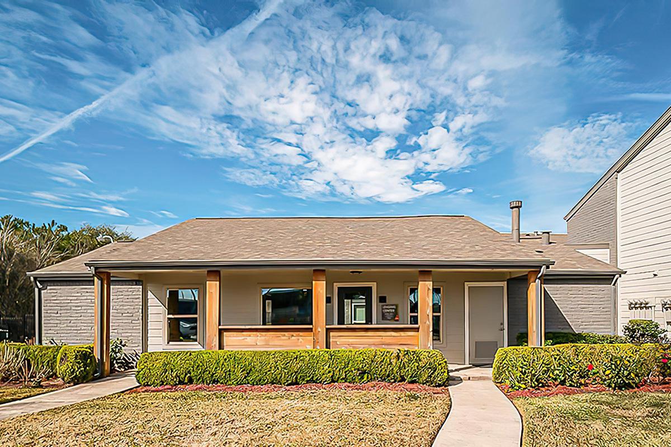
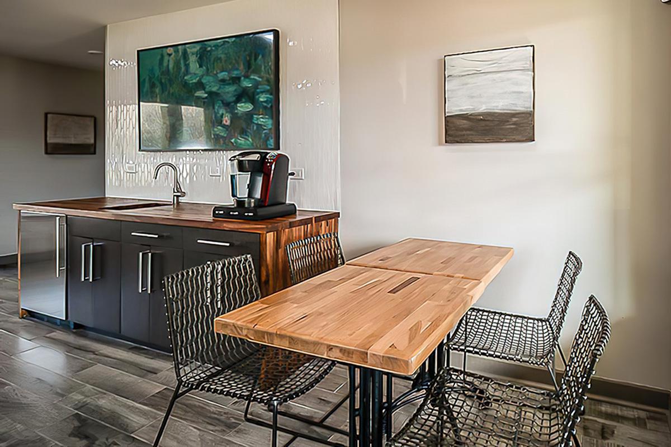
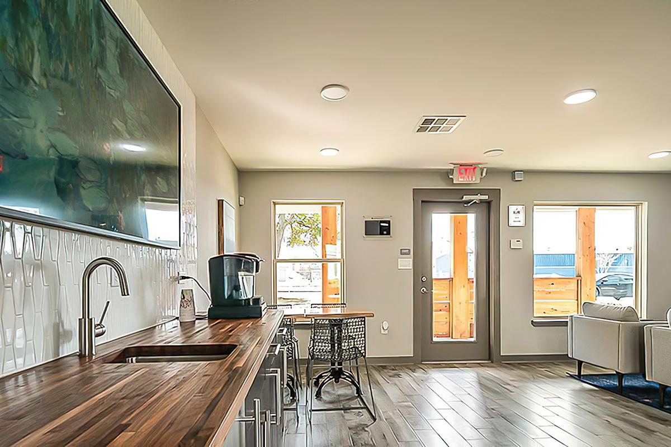
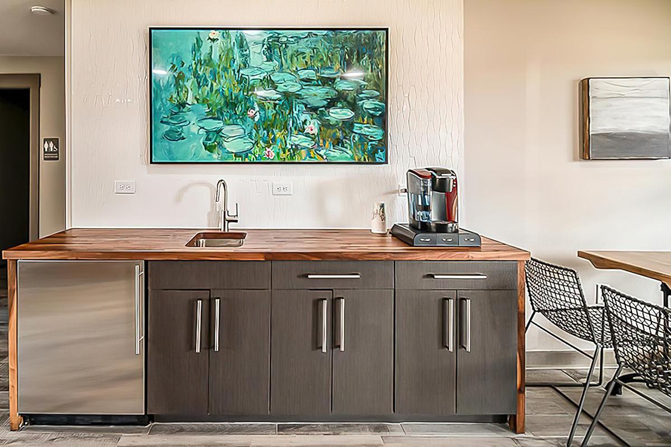
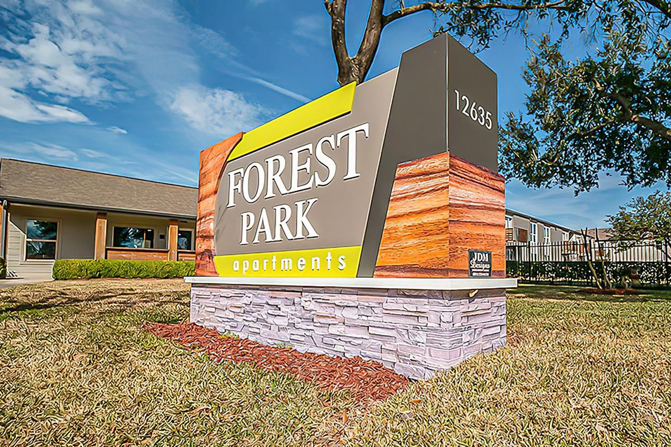
Interiors
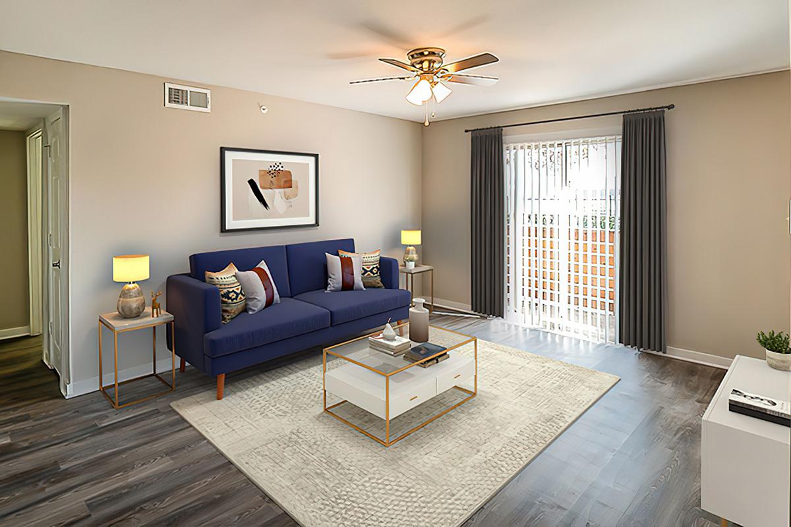
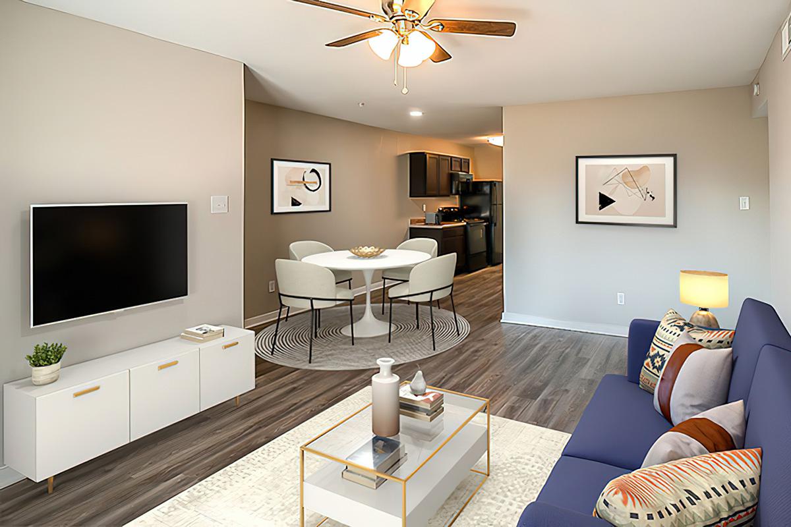
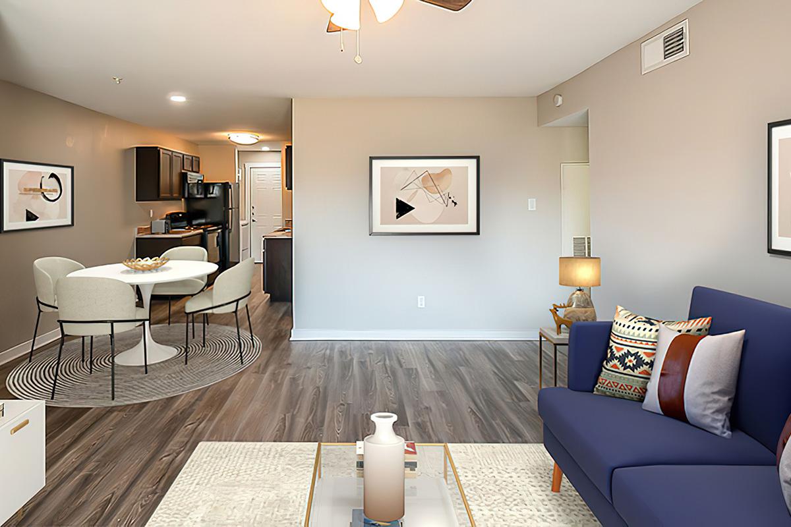
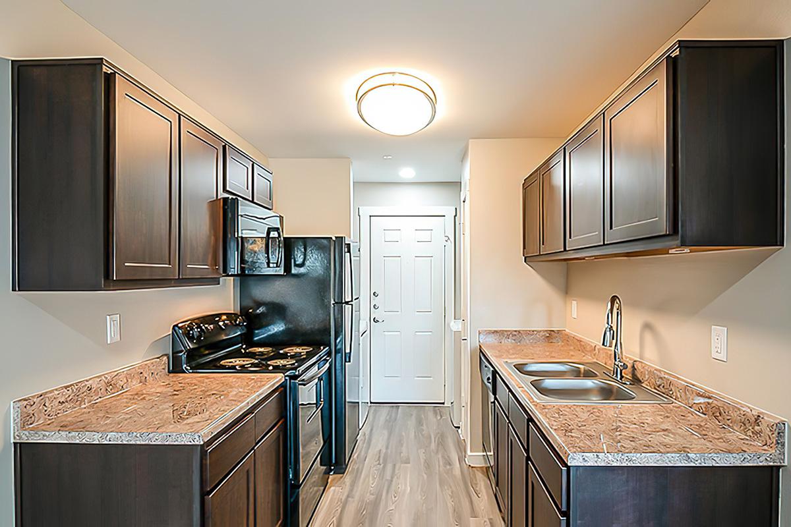
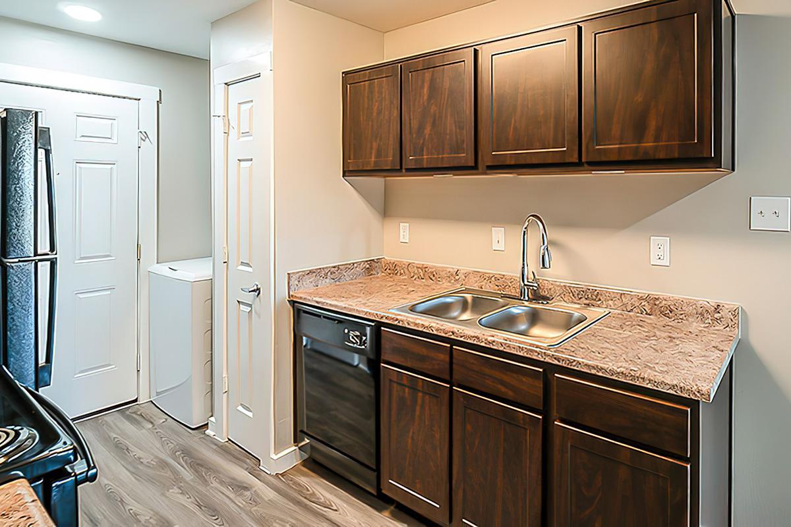
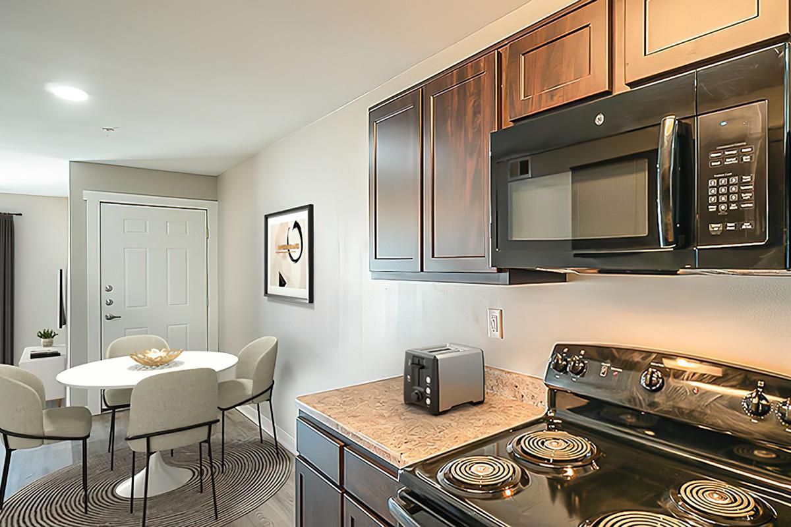
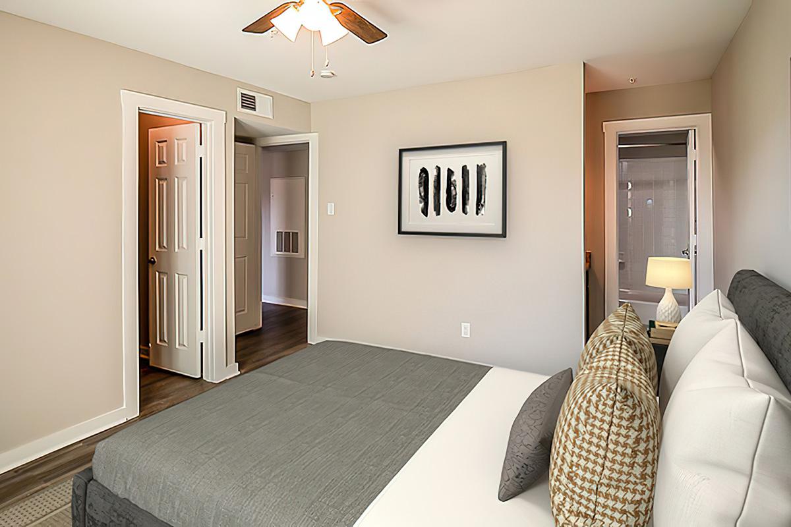
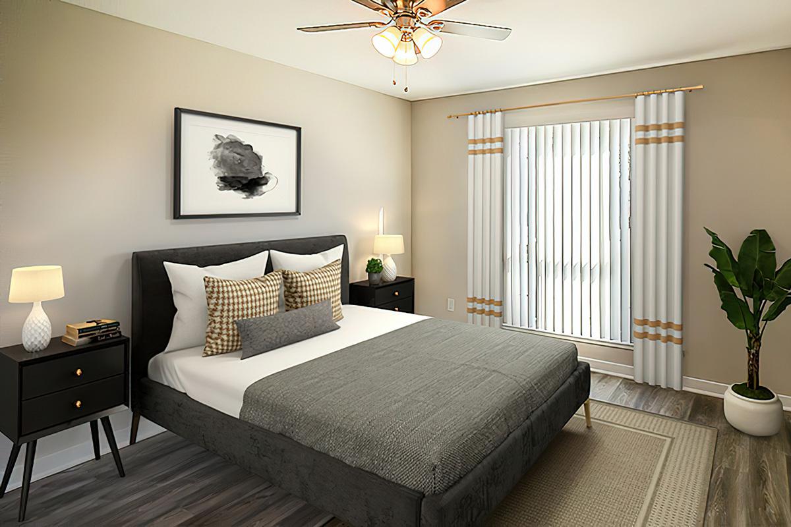
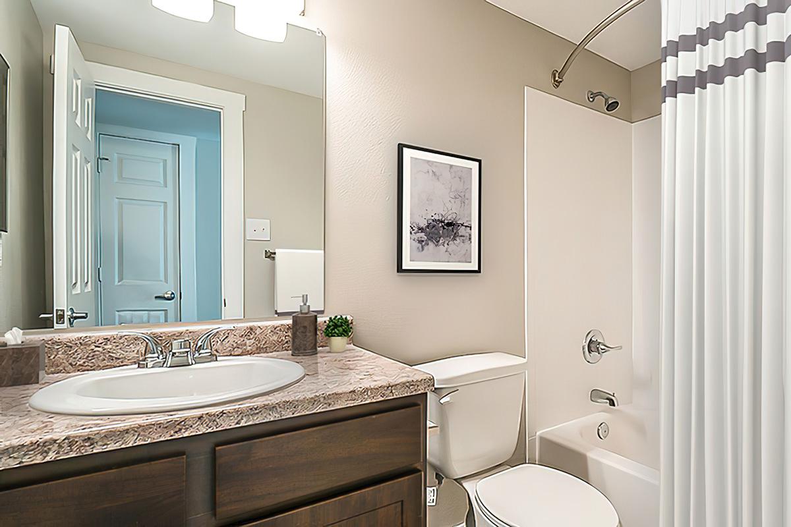
Neighborhood
Points of Interest
Forest Park
Located 12635 Tidwell Road Houston, TX 77044Bank
Cafes, Restaurants & Bars
Cinema
Elementary School
Entertainment
Fitness Center
High School
Mass Transit
Middle School
Outdoor Recreation
Park
Post Office
Preschool
Restaurant
Salons
Shopping
Shopping Center
University
Contact Us
Come in
and say hi
12635 Tidwell Road
Houston,
TX
77044
Phone Number:
855-804-4701
TTY: 711
Office Hours
Monday through Friday: 9:30 AM to 5:30 PM. Saturday: 10:00 AM to 5:00 PM. Sunday: Closed.